As you might have figured out already, the lay-out of our living unit changed a lot since that first draft:
Old Layout
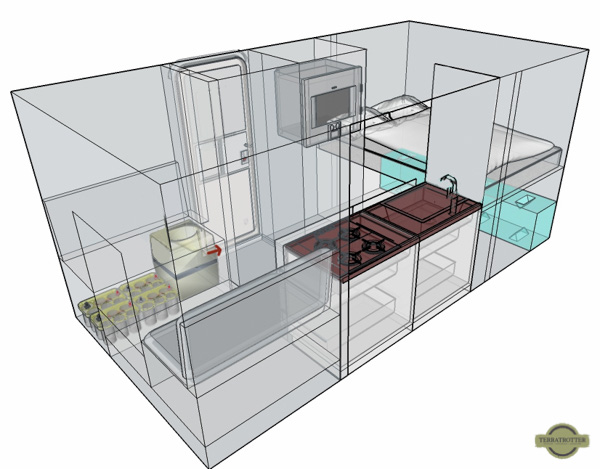
New Layout
For the new interior layout we decided:
- not to add a full-size oven, but go for the much more practical solution: The Omnia oven.
- to redesign the bathroom. We moved it to the left, from the entrance to next to the bed. Since our living unit is only 8m2 we have to be creative with space. The toilet, on heavy-duty slides, can be pulled from underneath the bed into the bathroom. The bathroom doors/walls can also be folded away to create more space when not in use. Behind the doors we can then still hang away wet clothes.
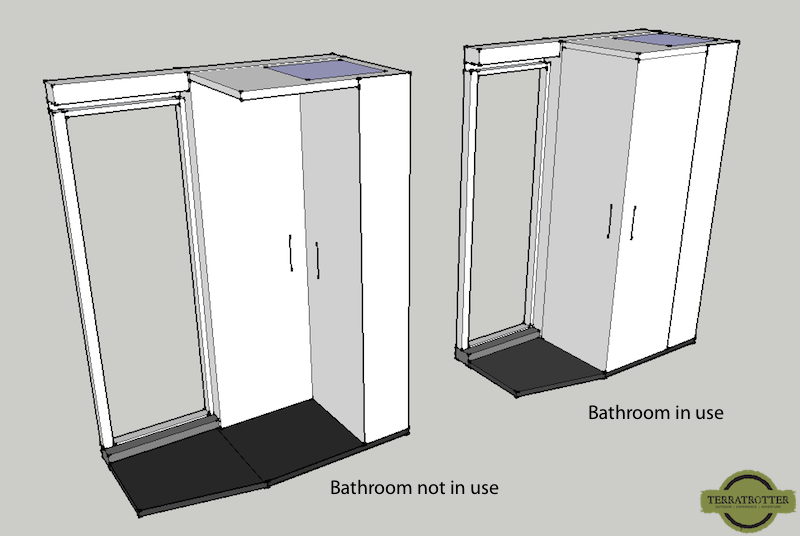
- to move the batteries and rest of the electrical system underneath the bed.
- to go for an L-shape sitting area, which we can transform into a lounge bed.
- to move the kitchen to the right of the entrance, with the fridge hidden away in one of the high cabinets (big closet).
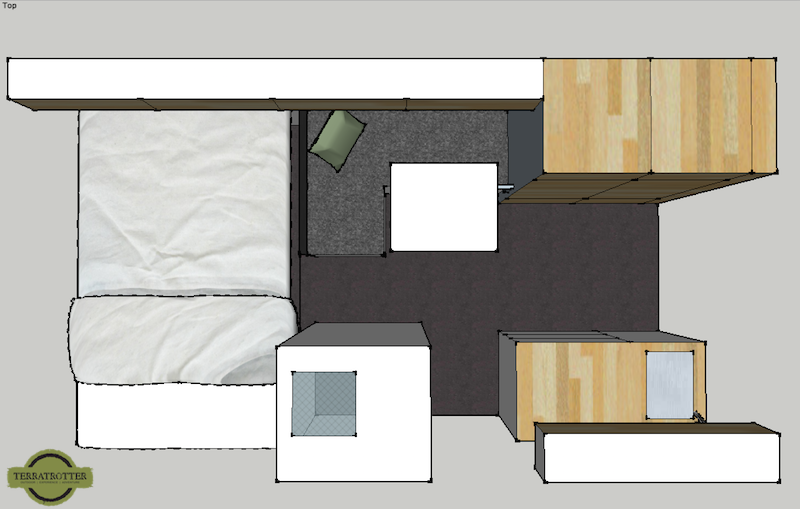
As you can see, much has changed since we started this project last year.
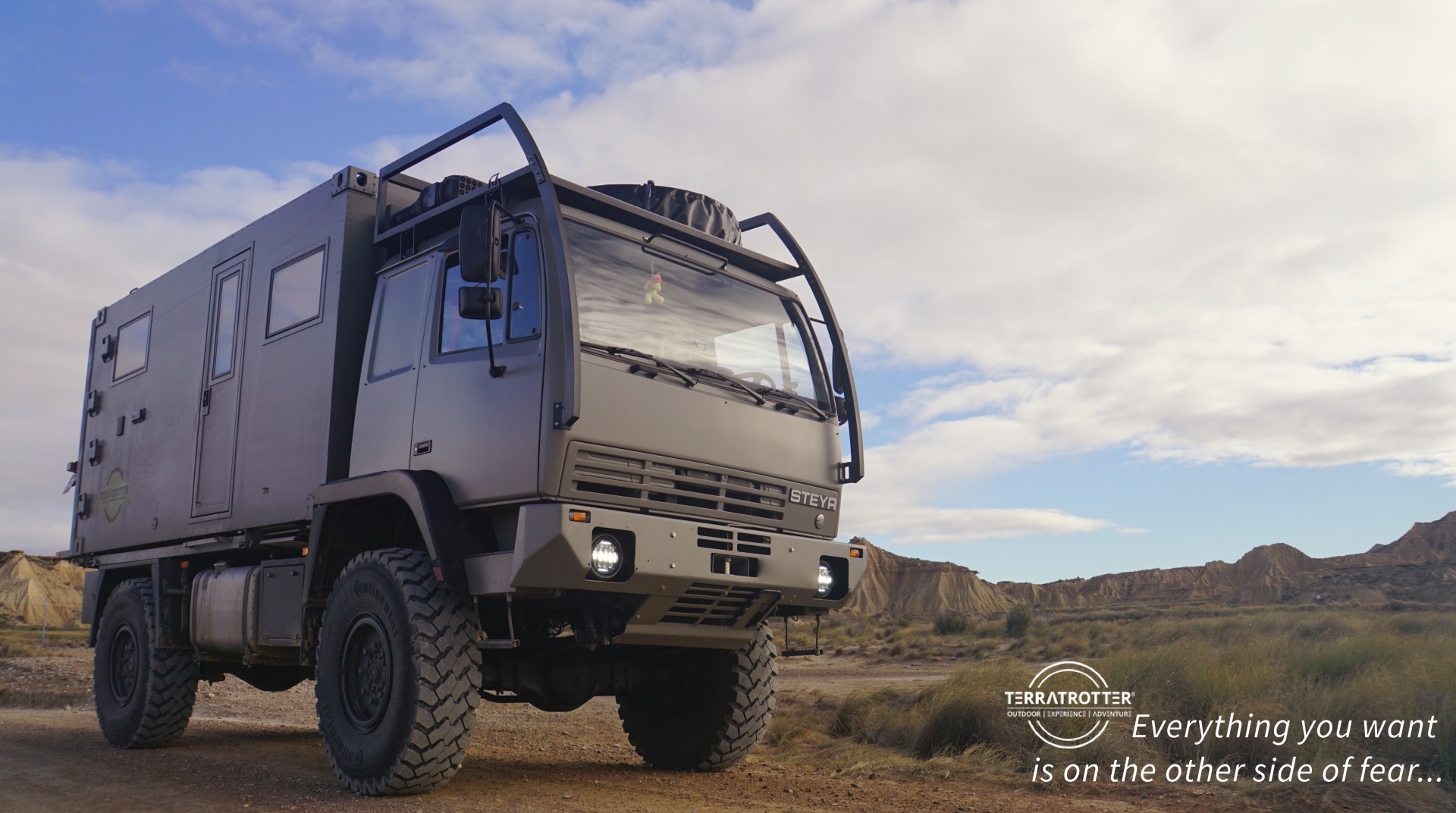
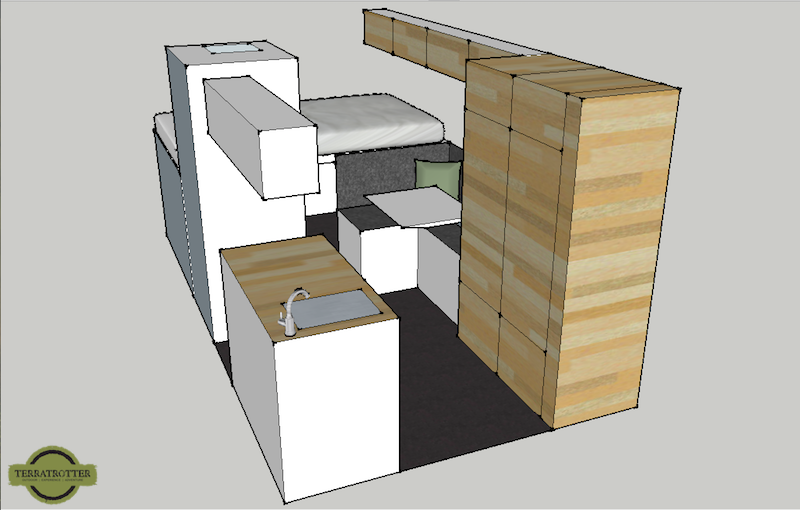
Why don’t you do a full intergration of the entree into the bathroom?
I see that you installed the bathroom aside of the entrance, why not close the entree door, fold open the bathroom door on the interior side, have your shower, and after that fold the interior bathroom door shut, the only drawback I see is that you are unable to entry the shelter while showering, normally that doesn’t last a whole day?
and it gives you another precious square meter of space to use different?
@ Bart: In our original design we used the entrance as the bathroom.
But we redesigned the layout to create more “open space” without losing storage room. We even added more cabinets. But since we moved around the kitchen and sitting area we also had to move the toilet; we didn’t want to install it on slides it in the kitchen unit (that would take up too much easy access space that we wanted in the kitchen block). Therefore it was move underneath the bed -when not in use- and thus the shower/bathroom had to move as well (toilet can be pulled into the bathroom for use). Does that clear things up?
Do you go on winter camping as well?
then you might concider a drying/ventilated cupboard behind the (closed when not in use) bathroom door to dry out wet clothing/boots.
@ Bart: Yes we will definitely go wintercamping as well. And you are right “the cupboard” that is created when bathroom is not in use will then be used to dry out wet clothes. Do you notice in sketch how the fan is still partially covering that cupboard?
have you considered a lift bed? I am making a lift bed over a big U shaped seating area.
Hi Edwin,
Goed question. We did consider this option. However, we preferred to keep the bed and sitting area separately.
This gave us 3 advantages:
1) One of us can still sleep or go to sleep when the other one is already/still up.
2) We could create our “special” bed on rails (http://www.terratrotter.eu/building-the-bed/) which we can tilt in each 4 corners when the truck is not standing level. Although it is easy to move; it would become a hassle if we had to move this bed completely up and down every day.
3) We can store everything underneath the bed that we don’t need daily (e.g. watertanks, electricity system) and create the area for our toilet.
Of course, for others more room around the table can be more important.
Cheers,
Nicole & Elmer